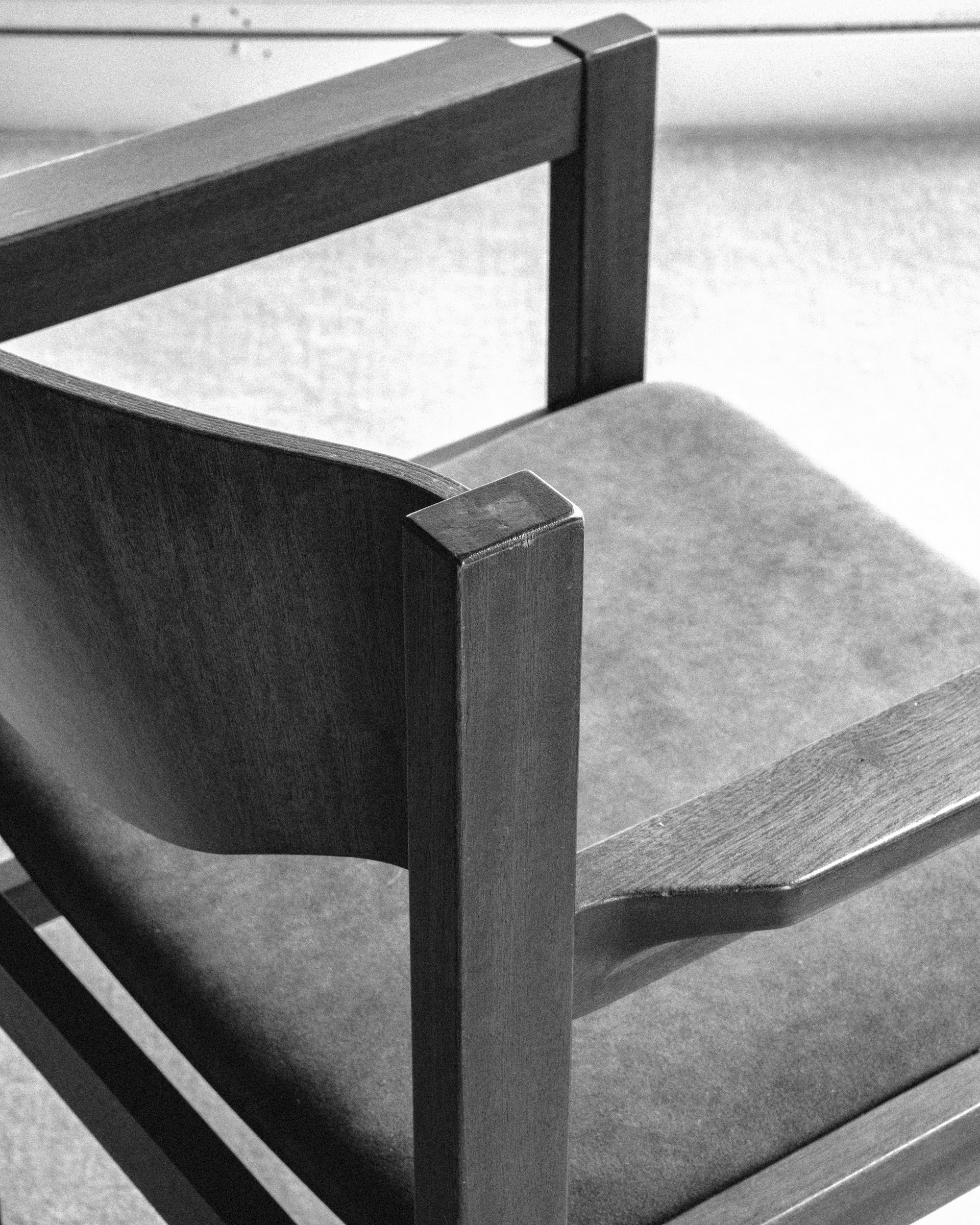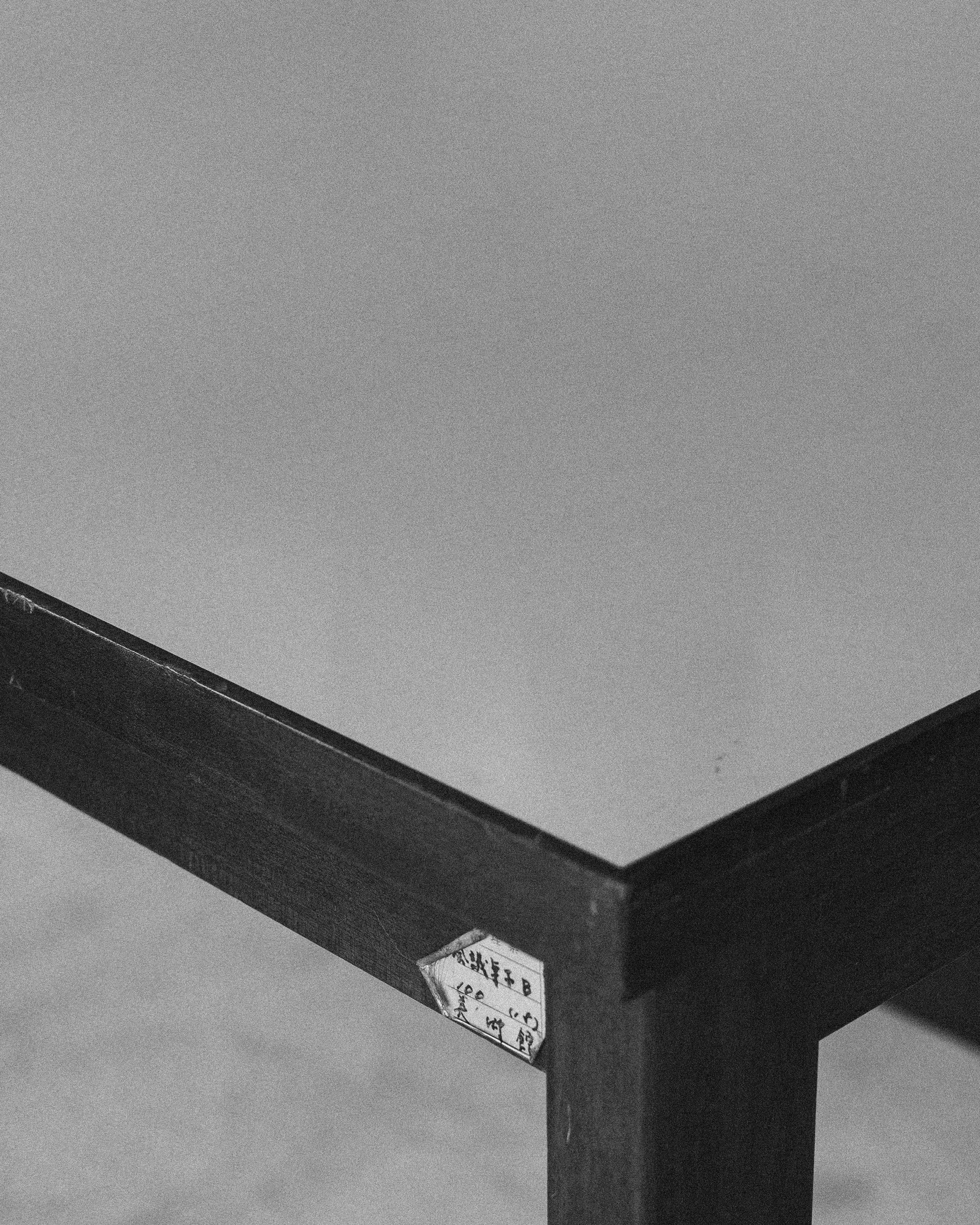

Kunio Maekawa designed seven museums in Japan (as well as the Museum of East Asian Art in Cologne/1976):
Hayashibara Museum of Art (Okayama/1966)
Tokyo Metropolitan Art Museum (1975)
Kumamoto Prefectural Art Museum (1977)
Yamanashi Prefectural Museum of Art (1978)
Fukuoka Art Museum (1979)
National Museum of Western Art, New Wing (1979)
Miyagi Museum of Art (1981)
In this respect, Maekawa’s résumé surpasses that of his mentor, Le Corbusier, since the Franco-Swiss modernist devoted his vast creative energies to the construction of only two museums, the Sanskar Kendra Museum of Art in Ahmedabad, India (1952) and the National Museum of Western Art in Japan (1956).
Concerned about public institution management with its bias toward collecting mainly secular works of art for the purpose of drawing large crowds, Maekawa constantly questioned himself, asking, “What is art?” and “Why do people need it?” when designing museums. Maekawa's unwavering stance toward beauty and art also projects the attitude of an apprentice who has inherited his master's wish for an art museum; Maekawa apparently sketched out a “world art museum” concept in 1929, at the architectural practice run by Le Corbusier and his cousin Pierre, while working on the never-realized Cité Mondiale center as part of the internationalist Mundaneum project. Maekawa’s venture into museum planning and design can be described as an obsession, as he treasured art above all else, even seeming to appreciate it more than anyone else.
Half a century after the “world museum” concept took shape, the Fukuoka Art Museum opened on November 3, 1979. Planning for the museum began with Maekawa's rough maquette and a team of four from his office, and opened three years and three months later, on Bunka no Hi (Culture Day), a national holiday in Japan.
With 14,000 square meters of floor space, it is the third largest museum built by Maekawa, after the Tokyo Metropolitan Art Museum and the Miyagi Prefectural Art Museum, which are nearly the same size. The museum building was designed around a plaza called the “Esplanade,” providing fluidity from the subway station on the north side of Ohori Park, which was scheduled to begin operation two years later, in July 1981, and from the south side, where the parking lot is located. The museum is divided into four exhibition galleries and the Pre-Modern Art Collection Gallery, which is somewhat different in character – all of which were designed in compliance with the height restriction of 15 meters. In this design, Maekawa successfully created an original landscape which blends seamlessly into the scenic beauty of the park, thereby retaining its historic culture and land space.
The furniture designed by Maekawa Kunio Architects and manufactured by Tendo Mokko in Yamagata Prefecture for the Fukuoka Art Museum remains a masterpiece of Maekawa's later years (he was 74 at the time), much like the museum building itself.
A total of 40 chairs and 38 tables were installed in the two conference rooms of the museum: A and B. The backs and seats of the chairs are made of shaped plywood, while the arms and legs are made of solid mahogany. The material used for the tabletop is melamine in cream yellow, and the legs are made of solid mahogany, the same as the chairs. Strikingly, a green fabric was used for the seat of the chairs. Although Maekawa was generally involved in color decisions, green was not included in his color palette for either furniture or architecture because he believed that nature’s green shades and tones were "the most beautiful and simply unbeatable.” The color selection does, then, represent a departure from this belief, particularly given that this nominally “urban” museum is nestled in a patch of trees.
These elegant pieces had an appearance that distinguished them from the laminated wood furniture used in other areas of the museum. The placement of special furniture in a museum meeting room, a space not visible to the public, may have been intended so that management could conduct meetings and the behind-the-scenes running of the operation with a certain degree of healthy “tension.” In Maekawa's words, "Whether a museum lives or dies depends on how it is managed, and this is the root of the whole thing.” Such a statement demonstrates what a remarkable figure he was, not only concerning himself with the primary business of design, but with the very core of the museum; he considered the institution’s spiritual pillars, and the behavior of its staff, to be an integral part of the architecture.
The historic chairs and tables were removed in 2017 due to renovation. Guided by clear preservation advice from one of the original team members from Maekawa's office, we are now responsible for passing on these special pieces of furniture, with their deep history, to a new generation.
Kunio Maekawa designed seven museums in Japan (as well as the Museum of East Asian Art in Cologne/1976):
Hayashibara Museum of Art (Okayama/1966)
Tokyo Metropolitan Art Museum (1975)
Kumamoto Prefectural Art Museum (1977)
Yamanashi Prefectural Museum of Art (1978)
Fukuoka Art Museum (1979)
National Museum of Western Art, New Wing (1979)
Miyagi Museum of Art (1981)
In this respect, Maekawa’s résumé surpasses that of his mentor, Le Corbusier, since the Franco-Swiss modernist devoted his vast creative energies to the construction of only two museums, the Sanskar Kendra Museum of Art in Ahmedabad, India (1952) and the National Museum of Western Art in Japan (1956).
Concerned about public institution management with its bias toward collecting mainly secular works of art for the purpose of drawing large crowds, Maekawa constantly questioned himself, asking, “What is art?” and “Why do people need it?” when designing museums. Maekawa's unwavering stance toward beauty and art also projects the attitude of an apprentice who has inherited his master's wish for an art museum; Maekawa apparently sketched out a “world art museum” concept in 1929, at the architectural practice run by Le Corbusier and his cousin Pierre, while working on the never-realized Cité Mondiale center as part of the internationalist Mundaneum project. Maekawa’s venture into museum planning and design can be described as an obsession, as he treasured art above all else, even seeming to appreciate it more than anyone else.
Half a century after the “world museum” concept took shape, the Fukuoka Art Museum opened on November 3, 1979. Planning for the museum began with Maekawa's rough maquette and a team of four from his office, and opened three years and three months later, on Bunka no Hi (Culture Day), a national holiday in Japan.
With 14,000 square meters of floor space, it is the third largest museum built by Maekawa, after the Tokyo Metropolitan Art Museum and the Miyagi Prefectural Art Museum, which are nearly the same size. The museum building was designed around a plaza called the “Esplanade,” providing fluidity from the subway station on the north side of Ohori Park, which was scheduled to begin operation two years later, in July 1981, and from the south side, where the parking lot is located. The museum is divided into four exhibition galleries and the Pre-Modern Art Collection Gallery, which is somewhat different in character – all of which were designed in compliance with the height restriction of 15 meters. In this design, Maekawa successfully created an original landscape which blends seamlessly into the scenic beauty of the park, thereby retaining its historic culture and land space.
The furniture designed by Maekawa Kunio Architects and manufactured by Tendo Mokko in Yamagata Prefecture for the Fukuoka Art Museum remains a masterpiece of Maekawa's later years (he was 74 at the time), much like the museum building itself.
A total of 40 chairs and 38 tables were installed in the two conference rooms of the museum: A and B. The backs and seats of the chairs are made of shaped plywood, while the arms and legs are made of solid mahogany. The material used for the tabletop is melamine in cream yellow, and the legs are made of solid mahogany, the same as the chairs. Strikingly, a green fabric was used for the seat of the chairs. Although Maekawa was generally involved in color decisions, green was not included in his color palette for either furniture or architecture because he believed that nature’s green shades and tones were "the most beautiful and simply unbeatable.” The color selection does, then, represent a departure from this belief, particularly given that this nominally “urban” museum is nestled in a patch of trees.
These elegant pieces had an appearance that distinguished them from the laminated wood furniture used in other areas of the museum. The placement of special furniture in a museum meeting room, a space not visible to the public, may have been intended so that management could conduct meetings and the behind-the-scenes running of the operation with a certain degree of healthy “tension.” In Maekawa's words, "Whether a museum lives or dies depends on how it is managed, and this is the root of the whole thing.” Such a statement demonstrates what a remarkable figure he was, not only concerning himself with the primary business of design, but with the very core of the museum; he considered the institution’s spiritual pillars, and the behavior of its staff, to be an integral part of the architecture.
The historic chairs and tables were removed in 2017 due to renovation. Guided by clear preservation advice from one of the original team members from Maekawa's office, we are now responsible for passing on these special pieces of furniture, with their deep history, to a new generation.
Your cart is currently empty.